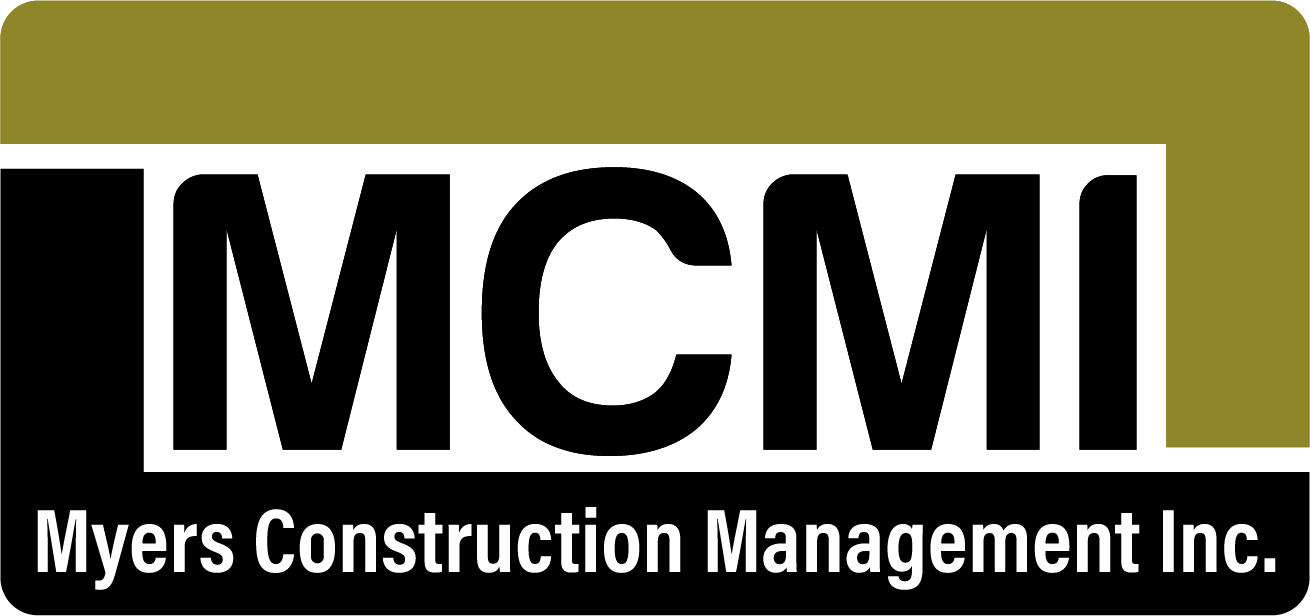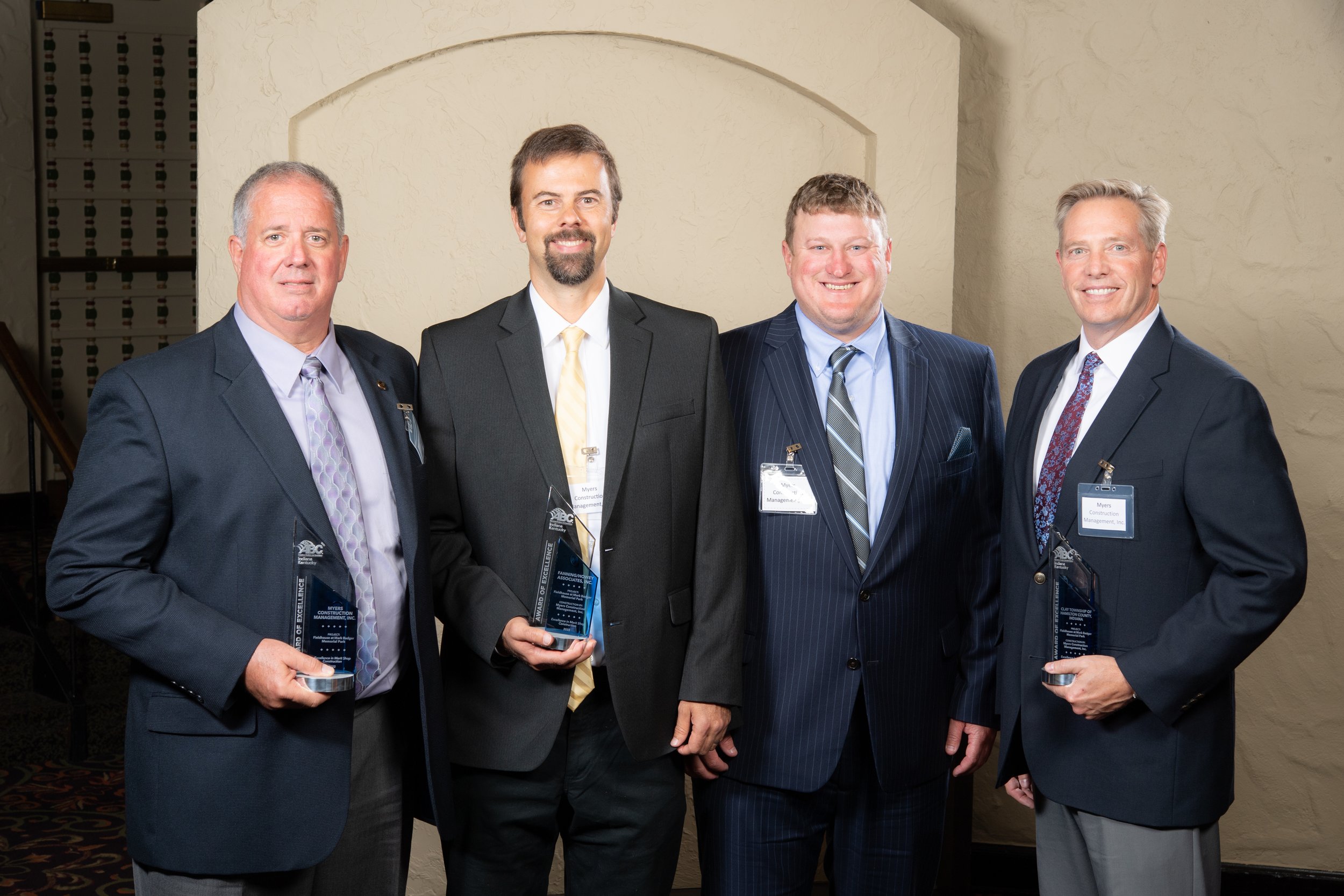Your Custom Text Here
ABC Awards of Excellence in Construction 2022
We are excited to announce that MCMI has won four recent awards through Associated Builders and Contractors. The four awards that we received this year were:
Award of Excellence: Badger Fieldhouse
Award of Excellence: Franklin Greenway Trail Amphitheater
Award of Excellence: Forest Park Depot at Hobbs Station
Award of Excellence: Lawrence W Inlow Park Phase II Improvements
Badger Fieldhouse
During the design conception of this project, it became apparent to all that this 154,000 square foot facility that needed to be 272’ wide clear span was to be designed and constructed using a Pre-Engineered Metal Building. Another monumental design task was to design the foundations to withstand the enormous loads transferring from the above ground steel to the in-ground foundations.
Once the design was completed and the materials were ordered, then the entire building pad had to be raised approx. 4’ and compacted to withstand the construction traffic that was necessary to since the entire structure had to be built from within the footprint of the building itself. 5,000 tons of stone was placed over the building pad before the first foundation was dug and poured. During the foundation installation, 95 tons of rebar and nearly 4,000 cubic yards of concrete was installed. The American Buildings Company steel package used nearly 2,300 tons of steel for the structure of the building.
The field area of the metal building structure is 272’ wide clear span by 410’ long. Not only did the structure need to be designed these extreme clear spans, there were loads for curtains to be hung at the field to divide the field into four quadrants.
The Basketball/Volleyball Courts area of the structure was 272’ wide with one interior column by 156’ long. This area supported 6 basketball goals and one volleyball net supports that suspend from the structure above for four total courts. Thus being 24 basketball goals and 4 volleyball nets supports that the metal building structure had to be designed to support.
The entire metal building included a standing seam 360 standing seam roof and two different thickness metal wall panels. There are polycarbonate wall panels to allow natural daylight aid in the lighting of the interior of the building.
Franklin Greenway Trails Amphitheater
Franklin’s Youngs Creek Park was awarded to us after we were low bidder in June of 2020. Like any project to be constructed in a flood way it comes with challenges. Franklin didn’t disappoint. Large areas in multiple parking lots had to be undercut and replaced with imported stone. Pour soils found directly under the new Amphitheater location delayed the project while engineering figured out a way to support the structure. Aggregate piers were designed and installed under the footprint of the foundations. After a three-month delay for this work the benchmark of this project was underway.
The Amphitheater building features large timber construction with a radiused barreled roof. This created challenging flashing details, but the final product looks stunning. Radiused stage and large concrete steps and ledges compliment the overall design. Matching restroom buildings flank both sides of the stage and feature brick, limestone, and false windows created by Hardie trim. All the structures on this project were designed and built to withstand flooding. Flood vents were added to the lower sections of exterior walls to allow water to escape and not be trapped inside causing more damage.
The next challenge was preparing existing abutments from an old train bridge to support the new 120 LF clear span pedestrian bridge. The existing abutments had been hidden by trees and undergrowth for decades. Once exposed it was clear they would need to be encased in new concrete to be safe. A company specializing in this type of work was hired on to expedite this work.
This new amphitheater and park cover a large area and required a lot of coordination to work our way out avoiding finished areas. We worked with the owner’s rep and park officials to schedule and complete owner provided hardscapes such as the playground and splash pad. Pickleball courts were added late in the project, and we were able to get those ready for the Ribbon Cutting.
More coordination was used with all the underground utilities. With new storm structures, sanitary, water, irrigation, and miles of electrical conduits, all trades had work together and document actual locations and depths to avoid issues.
The final product is a park for everyone in the community. Walking trails, multi age playgrounds, splash pad, event lawn, electrical hookups for venders and food trucks, farmers market, and an amphitheater with a top-notch entertainment line-up. It is truly the new landmark of Franklin Indiana.
Forest Park Depot at Hobbs Station
The focal point was to build around the historic Hobbs Station, which was built alongside the Nickel Plate railroad in Tipton County in 1948 and brought to Forest Park in 1967. Adding a nealy 460’ of raised concrete loading platform that included four covered shelters and lighting the entire length of the platform was a challenge due to needing to work along side the operating train rails. The existing Hobbs Station building was renovated to include an operating Ticket Counter and Gift Shop. The existing sliding pocket doors had been nailed shut for years that they are now operable. The existing wood floors were cleaned and sealed, but reflect the 1948 time period on which the original building was constructed.
The added Restroom building was block and wood truss construction, but then furred out and siding installed to match the existing Hobbs Station. There was and existing Generator House Building that we removed the old generator, furred the exterior block walls and installed siding to also match the Hobbs Station Building. New parking lot, sidewalk, landscaping, detention area, picnic shelter, fencing to close off public access to the train tracks was all part of this revitalization of Hobbs Station.
Lawrence W Inlow Park Phase II Improvements
Due to the complete demolition and re-building of the Slash Pad, Restroom Building and Picnic Shelters, the park was required to be closed during the construction period. Perimeter fencing was installed to isolate the new construction activities from the existing Play Grounds which were not affected by this construction.
Dealing with four month delay in permitting thru the City of Carmel and supply chain difficulties, this project was a challenge to schedule.
Once permit was obtained in August of 2021 and we were ready to start the demolition and sitework, then we had to deal with frequent rains in order to get the mass excavation work completed which involved digging a dry detention area to retain all the surface water on the project. The new Restroom was conventional foundations, block and brick veneer with wood trusses and a standing seam roof. The Restroom building includes a Mechanical Room that houses the Splash Pad equipment for pumps, filtration and chemical treatment for the re-circulating splash pad and underground storage tank.
Coxhall Children’s Pavilion in Carmel Indiana
We recently completed the Children’s Pavilion at Coxhall Gardens in Carmel, IN. Check out this great video highlighting our project!
Old City Park - Greenwood, IN
Old City Park in Greenwood Indiana is our newest completed project. They are set for their grand opening later this week. A local photographer, Caitlin Sullivan Photography, came out and took some photos of the completed park. We were hired by the City of Greenwood and Steve Ferguson was our project manager for the job.
Old City Park, one of the city’s most storied parks located in the heart of downtown, has been completely re-imagined and will once again become a central cornerstone of Old Town.
The reimagined park’s recreational centerpiece is a 20-foot cube tower custom designed by KOMPAN, an internationally renowned playground manufacturer based in Austin, Tex. The play tower is the first of its kind in Indiana, and one of only three in the country.
Other features include an 18-foot wide promenade adjacent to Pleasant Creek, seamlessly integrating into the creek’s natural landscape; a custom climbing wall and, for younger children, a custom climbing net; extensive open space for non-structured developmental play; a new pedestrian bridge, urban porch swings, bocce ball courts and more.
We hope your enjoy these photos by Caitlin Sullivan.













Project Highlight: IFD #16
The new IFD Station #16 was designed and constructed to provide the most up-to-date technology, design and use of construction materials for the replacement of two older stations that needed to be taken out of commission. IFD Station #52 was 71 years old and IFD Station #54 was 18 years old and were both obsolete in today’s needs of a modern Fire Station as required to serve the City of Indianapolis and Marion County. IFD Chief Ernest Malone stressed that the required response times were able to be maintained as the new location was sought out. This project was ultimately located on a portion of property owned and occupied by an elementary school of MSD Franklin Township and shares a common drive of the existing school.This shared drive allows the emergency vehicles to not have to enter directly onto Southport Road once they leave the Fire Station, but is in close proximity to a major intersection to the west that allows the station to respond properly in all directions. The new Fire Station is approx. 14,000 s.f. and consists of a 3 door drive thru apparatus bay, living quarters for sleeping, eating and lounging,squad offices and training rooms, storage of gear and a fitness room. Of coarse there is a firemen’s pole that allows firefighters to descend from the second floor to their fire trucks in the apparatus bays. The new Fire Station was designed to include enhanced health and safety standards for the fire fighters living in the facility. The exterior façade is comprised of brick and limestone accents and was designed to blend historic fire station architectural features with modern simplicity. We hope you enjoy the photos of the project as it was completed.

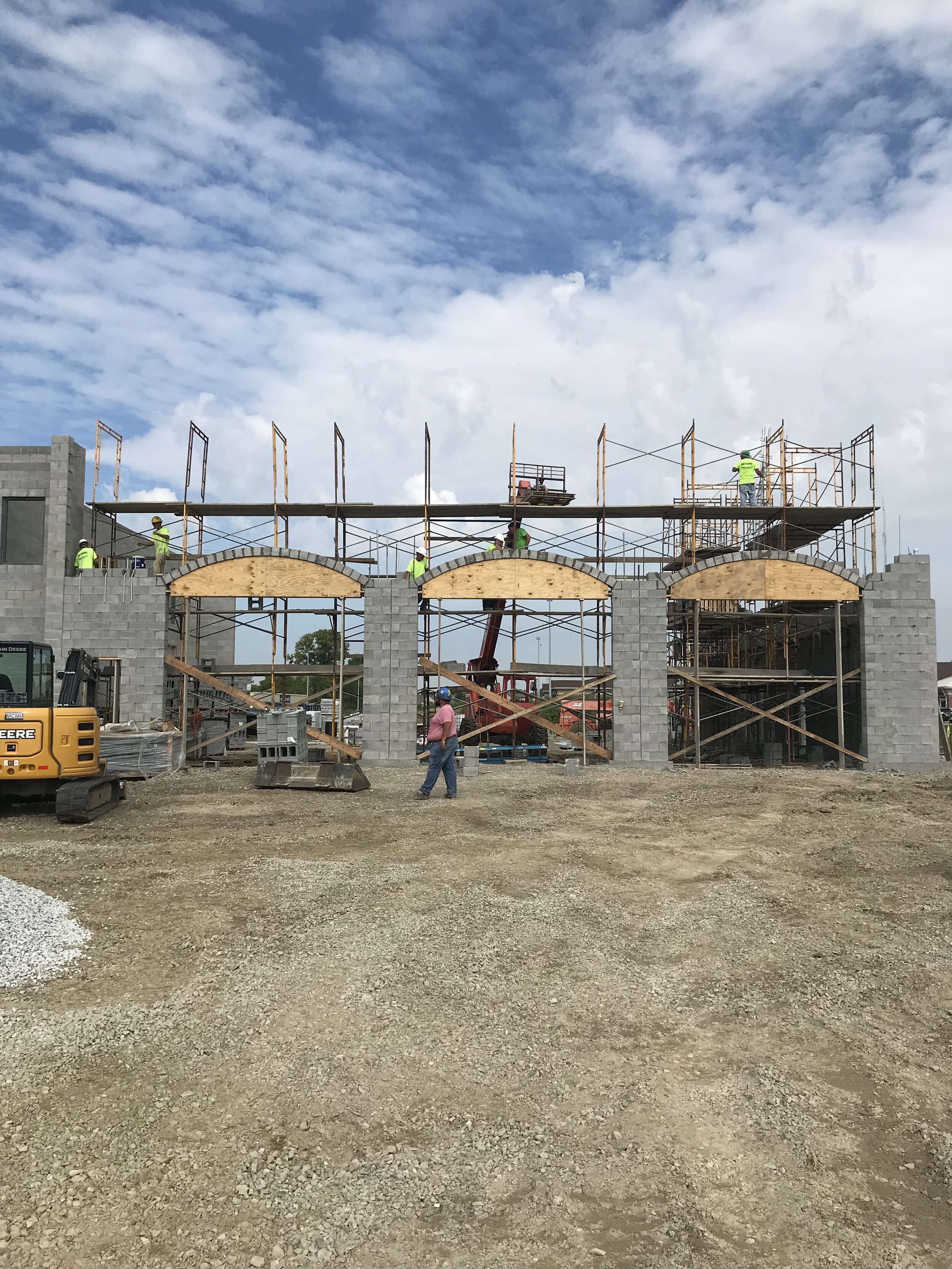





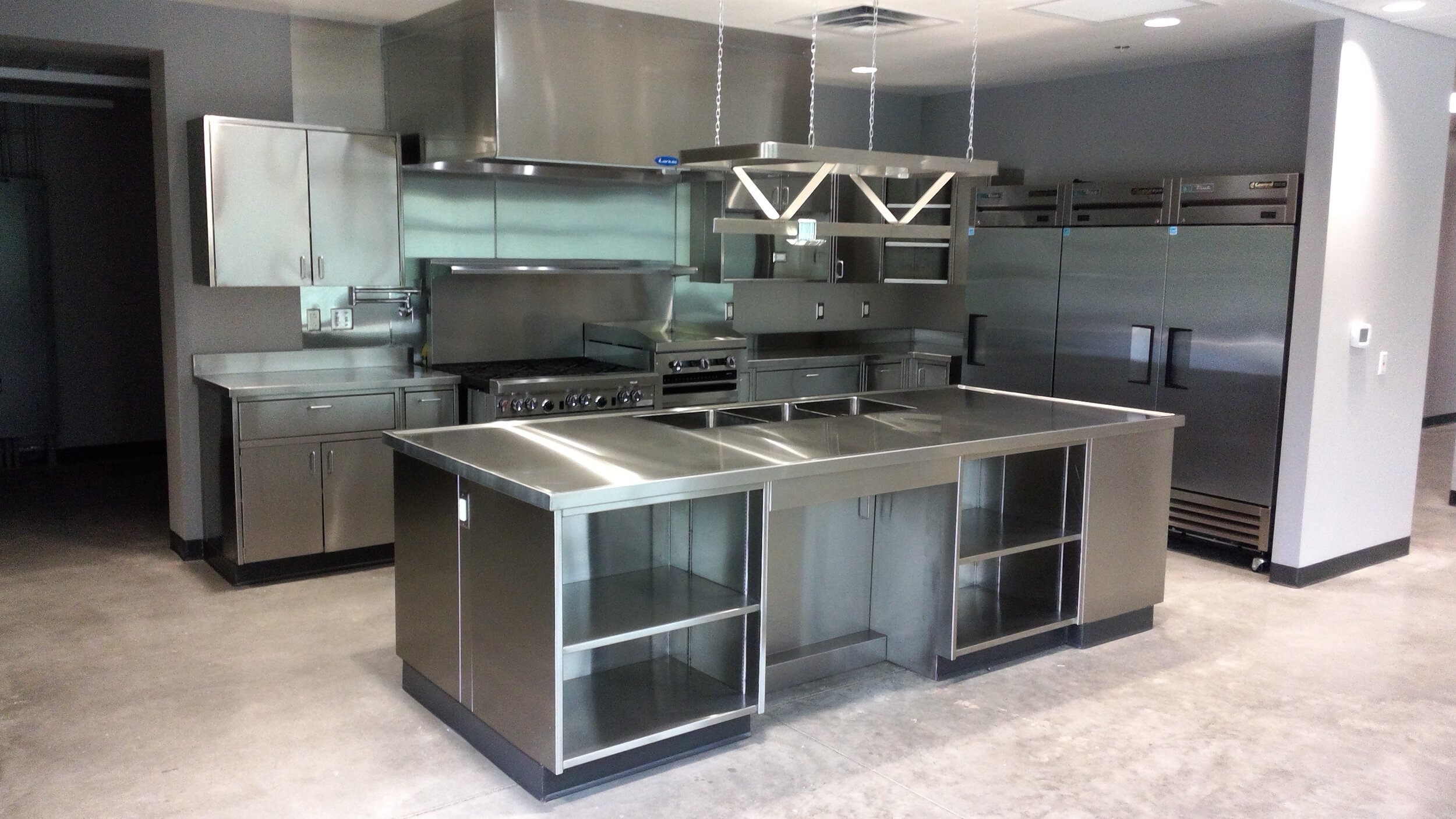


World of Concrete - Las Vegas, NV
Part of our team recently traveled to Las Vegas for the World of Concrete 2020 conference. World of Concrete 2020 concluded its 45th edition with a very strong event for the concrete & masonry industries. This signature annual event drew approximately 54,000 registered professionals, packing the halls of the Las Vegas Convention Center, and featured 1,310 companies (including 255 brand new companies) exhibiting across more than 700,000 net square feet of exhibit space. International presence was also robust with 237 companies from 29 countries outside the United States. Exhibit space booked onsite for WOC 2021 resulted in just over 530,000 net square feet, nearly 77% of the WOC 2020 show floor, consisting of 485 companies, projecting next year’s edition to be one of the largest events in over a decade.
Below are photos of our group enjoying their time in Vegas.
Project Highlight: Fishers Central Green & Amphitheater Renovation
We are excited to share a new series where we will be highlighting some of our projects that we’ve worked on over the years. These posts will allow us to go into more detail on each of our projects as well as share more photos. This first week, we will be talking about Fishers Central Green & Amphitheater Renovation. This project recently won us an award: Award of Excellence in Construction in the Institutional $1M-$6M category.
When the vision of a downtown Fishers Amphitheater was born, the goal was to create a vibrant, destination downtown gathering place. The Nickel Plate District Amphitheater hosted its first concert in 2012, and since then has truly become the place to be year-round. Each year, it hosts a variety of events including concerts, cultural events, festivals, farmers’ markets, and much more. Fast forward five years and the City of Fishers recognized the need to improve the Amphitheater stage itself in order to accommodate musicians and performers of all types. The 25’ expansion of the stage made it deeper, and an added sound wall which enhances aesthetics looking at the stage, while also improving the listening experience that pushes the sound out into the crowd. Additionally, renovations include an elevated lawn with additional drainage and pathways to help with storm water drainage. The grassy knoll includes contour elevation for a better viewing experience regardless of seating proximity to the stage.In addition, a 1,700 sq.ft. pavilion structure was built between City Hall and the Amphitheater stage to provide a public meeting space that can accommodate up to 46 people. The glass pavilion features restrooms, tables, and natural lighting. Immediately outside the pavilion is a fountain that measures 40 feet by 40 feet and features seating and 24 water jets.Last summer, during construction, the venue welcomed 150,000 Fishers residents and visitors for local and national performing acts. This year, Fishers Parks & Recreation is ready to AMP up the summer and create even more memories and traditions at the community destination in the heart of the downtown Nickel PlateDistrict.
Construction of the Central Green Pavilion and Amphitheater renovation was from the onset, to be a fast track project. Contracts were let in late January 2018 and anticipated completion before the end of the summer of 2018. Massive coordination between the City of Fishers, the Design Team, and theConstruction Manager was necessary to pull this off. And let’s not forget that MotherNature and precipitation has a lot to do with meeting a schedule and deadline. The structural steel was pre-ordered even before the design of the project was completed. The use of “Lean Construction/PullPlan” scheduling and weekly coordination meetings were essential to keep the project moving forward.Adding to the schedule constraints were the physical constraints with the Fishers Town Hall being to the south, the Police Headquarters to the east and the Fire Department Headquarters to the west.This caused staging of materials to be a premium as well as phasing the work to allow all trades time and space to get their work completed before the next trade had to occupy the same space. 25,000yards of dirt had to be hauled in to create the elevated lawn area, with the only access being immediately adjacent to the Amphitheater, where massive demolition and re-construction was being done. Since not all the existing Amphitheater was demolished, care had to be taken to protect what was not disturbed. Because of this, careful and even surgical like removal of old stage roof structure needed to be done to allow the installation of the new footings, steel columns and roof structure.Once the roof structure was in place, then construction of the stage itself could start. Work was being done on all corners of the project in a condensed construction schedule to come close to meeting the desired completion dates.


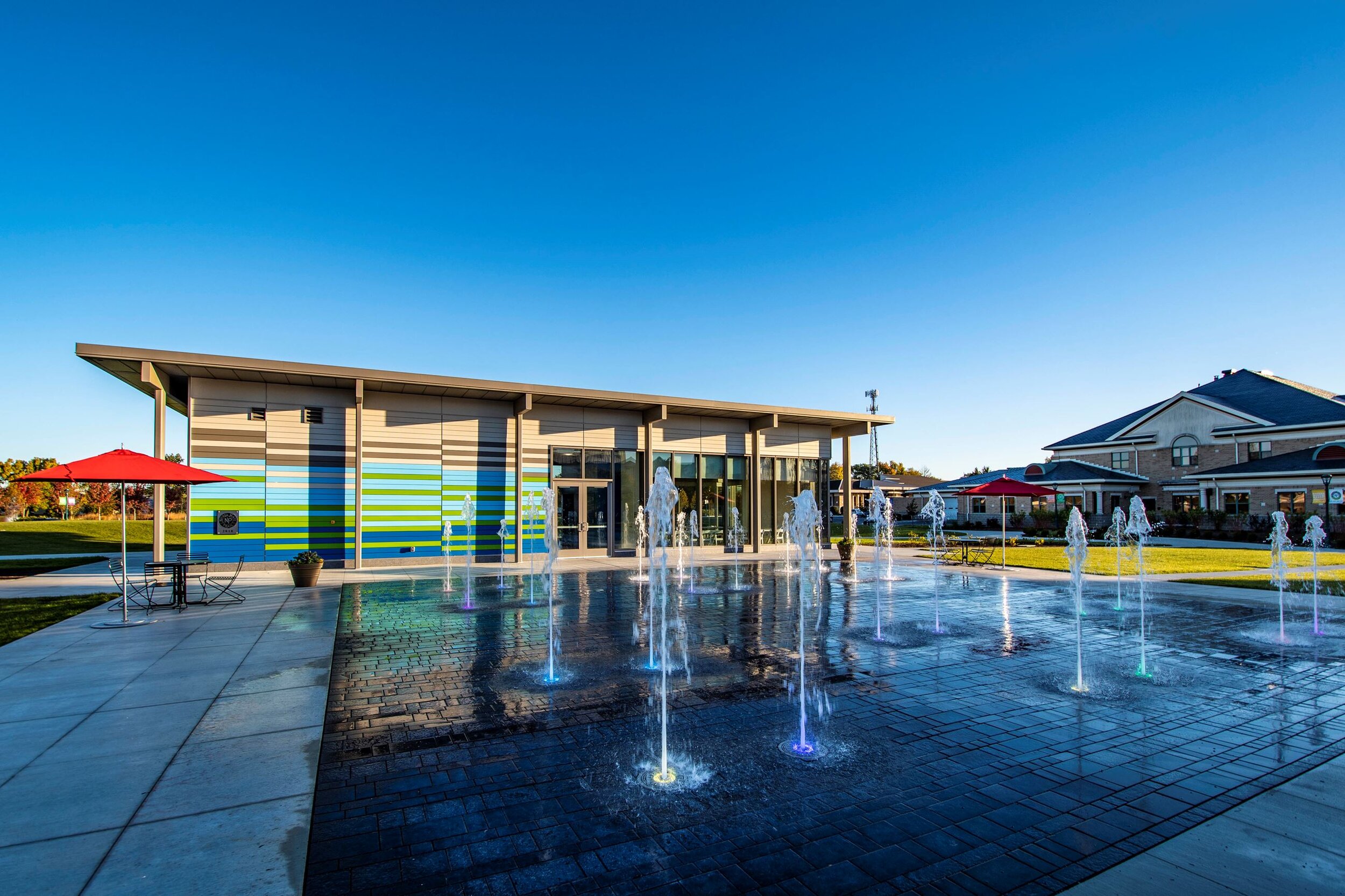
Charters of Freedom Ceremony
In September we blogged about the Charters of Freedom that we helped build in Noblesville. The Ceremony to unveil the display to the community was held on Saturday, September 28th. Our owner, Don Myers, was there to shoot off a canon as part of the ceremony. Below are some photos from the evening that we wanted to share.







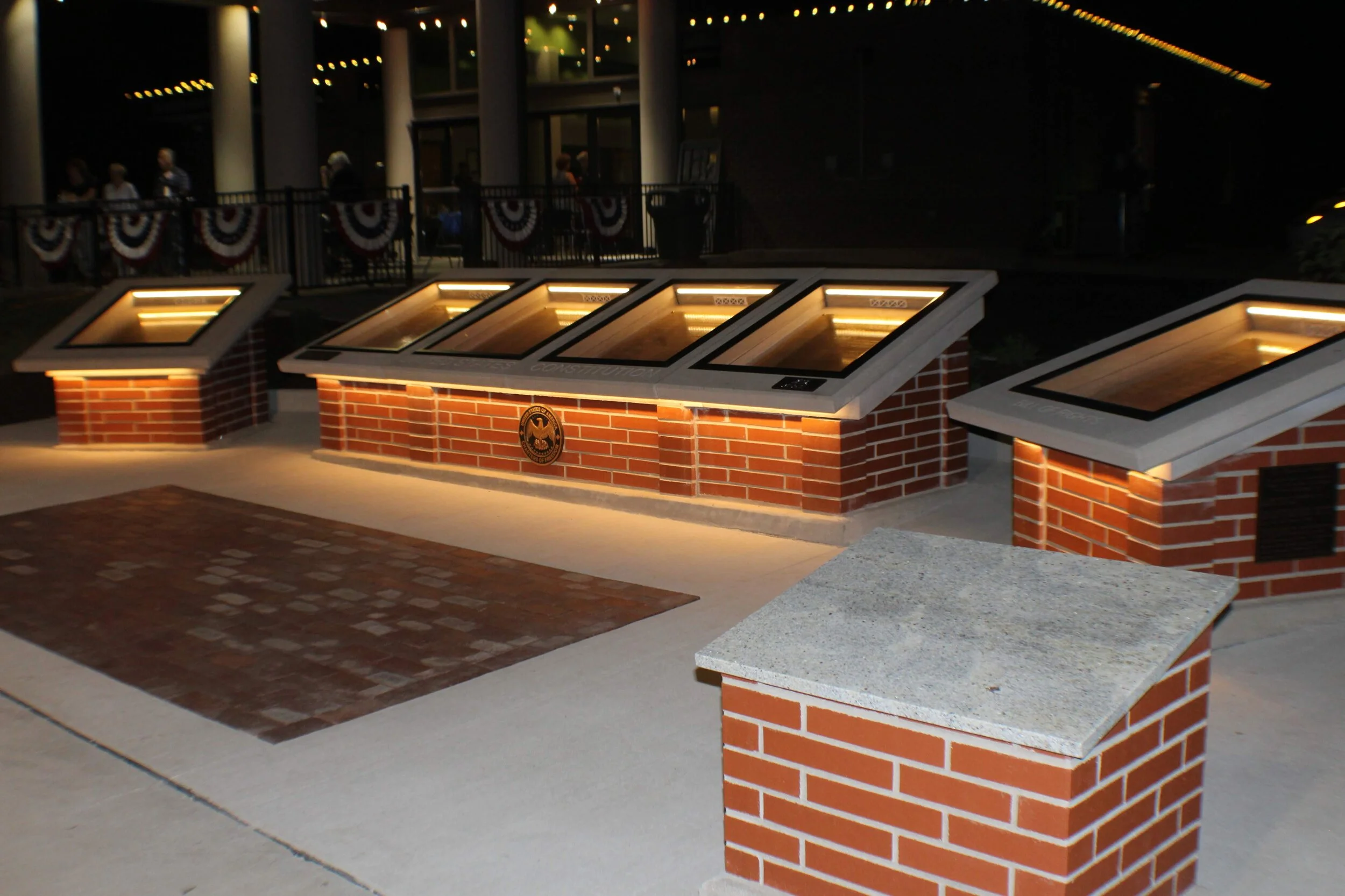



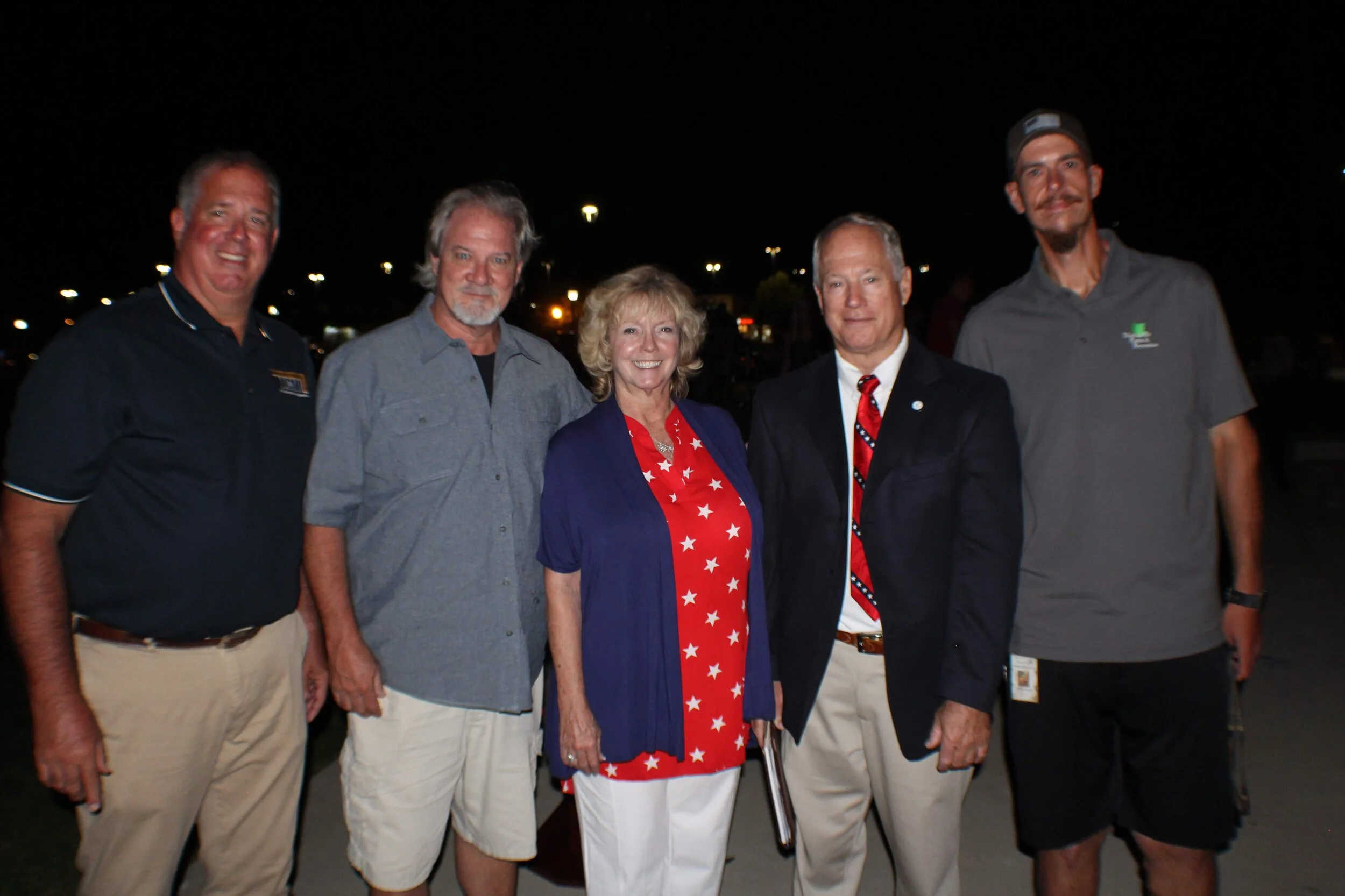

ABC Awards of Excellence in Construction
We are excited to announce that MCMI has won two recent awards through Associated Builders and Contractors. The two awards that we received this year were:
Award of Excellence Pre Engineered Buildings $1M - $4M: NewPro Containers
Award of Excellence Institutional $1M - $6M: Fishers Central Green & Amphitheater Renovation
NewPro Containers
NewPro Containers is a manufacturer, importer, and national wholesale distributor of commercial grade plant containers. When the second‐generation owner, Jeremy Dearringer, upgraded from the 15,000 square foot office/ warehouse, he partnered with Myers Construction Management for his new 50,000 square foot Westfield building making room for growth while also providing a much better work environment for employees. Jeremy’s passion for improving the well‐being and job satisfaction of his employees and the specific shelving spacing was the driving force that MCMI used to construct the new American Buildings Company metal building. Using the principles of biophilic design, the practice of connecting people and nature within the built environment, the new facility boasts ample access to natural light including windows in the warehouse, full‐view overhead doors, and dock doors with windows in addition to LED lighting throughout. A seventeen‐foot living green wall was incorporated into the lobby area and can be seen from outside. Jeremy Dearringer hopes that his new mindfully constructed facility will act as inspiration for other facilities across the country.
Project Superintendent Kent Fielden, President/Owner Don Myers, NewPro Owner Jeremy Dearringer and Project Coordinator Chad Arnold pose for a photo after receiving their award.
Fishers Central Green & Amphitheater Renovation
MCMI constructed the Fishers Amphitheater in 2012. Fishers quickly realized they underestimated the popularity of their concert series and recognized the need to improve the Amphitheater stage in order to accommodate musicians and performers of all types. The Fishers Central Green project from start to finish was on an accelerated schedule as Fishers wanted to start their outdoor concert season in July with a bid date in January of that year. Stripping the site in late winter, having 40+ days of rain and/or snow, and then coordinating the sequencing of site utilities, buried electrical, irrigation mainlines, before hauling in 500 loads of fill proved to be a challenge! All this being done while the actual Stage Structure was gutted and rebuilt to its larger footprint. Towards the completion of the project, the speaker conduits, underdrains, site concrete, and irrigation fingers were all installed while finishing touches were being performed at the new Stage. The sod was installed 36 hours before the first concert! Myers Construction Management, their Subcontractors and Meyer Najem, acting as the Construction Manager, all put in long hours and weekends which allowed the project to be completed in time for Fishers to open for their concert season.
Project Superintendent Jason Lovell, Project Manager Steve Ferguson and President/Owner Don Myers posing for their award on the Fishers Central Green Project.
Here are some more photos from the ABC Excellence in Construction Awards Gala!
Charters of Freedom
MCMI is very happy to announce that we, along with some of our sub-contractors, will be donating some of our time and materials to make a Charters of Freedom Setting happen in Noblesville, IN!
Charters of Freedom was started by Foundation Forward, Inc. which is a not-for-profit Educational Project that promotes civics education and preserves American history. The goal of Foundation Forward is to bring The Declaration of Independence, The United States Constitution, and The Bill of Rights to local communities in life size replicas of the settings in the National Archives.
We are proud to be a part of this project and help bring it to our community! You can visit it yourself at the Federal Hill Commons Park starting Saturday, September 28th.
American Buildings 2018 National Builder Meeting in San Diego
Myers Construction recently sent a group of folks to the American Buildings 2018 National Builder Meeting in San Diego this past week. It was a great time for everyone who attended!
Carmel Fire Station #44
A couple weeks ago we announced that our Carmel Fire Station #44 project won an Award of Merit for the Institutional $3-10M category at the ABC Awards Gala. This video highlights photos of the projects as well as a description of the work that we completed.
Follow us on social media to see what else we are up to!
ABC Merit Shop Construction Awards Gala
MCMI team members and their guests present to accept awards. Left to right: Jason Lovell, Lori Lovell, Tracy Emberton, Robert Emberton, Sandra Myers, Don Myers, Steve Ferguson, Sally Ferguson, Sheryl Hibbeln and Kent Fielden.
Here at MCMI, we are proud members of the Associated Builders and Contractors of Indiana/Kentucky Chapter. We recently attended the Merit Shop Construction Awards Gala where we were recipients of three special awards. The event was held at the Scottish Rite Cathedral in Indianapolis, IN on September 28, 2017 and proved to be a wonderful evening enjoyed by all who attended.
Our Greenwood Community Center received an Award of Excellence (1st Place) for the Interior Buildout category. Pictured below are the team members involved with this project who were there to accept the award. We will be blogging more about the Greenwood Community Center later this week.
Award of Excellence - Interior Buildout - Greenwood Community Center. Left to right: Steve Ferguson (Project Manager), Don Myers (MCMI Owner), Robert Emberton (Project Superintendent).
Next we received an Award of Merit (2nd Place) for the Carmel Fire Station #44 for the Institutional $3-10M category. Pictured below are the team members who worked on this project and were at the Gala to accept the award. We blogged more about Carmel Fire Station #44 here.
Award of Merit - Carmel Fire Station #44 - Institutional $3-10M. Left to right: Steve Ferguson (Project Manager), Don Myers (MCMI Owner), and Kent Fielden (Project Superintendent).
Last but not least, we received an Award of Merit (2nd Place) for our Federal Hill Commons project in the Public Works/Environmental category. Pictured below are the team members who worked on that project who were able to accept the award at the Gala. We will be blogging more about the Federal Hill Commons project later this week.
Award of Merit - Federal Hill Commons - Public Works/Environmental. Left to Right: Jason Lovell (Project Superintendent), Don Myers (MCMI Owner + Project Manager), and Chad Arnold (Project Coordinator).
Here are some more photos that were taken that evening.
We are very proud of our team and the work they accomplished for each of these projects. A job very well done all around!
